Tradition - Apartment Living in Carlsbad, CA
About
Office Hours
Monday through Friday: 9:00AM to 6:00PM. Saturday: 10:00AM to 5:00PM. Sunday: Closed.
We’re excited to announce that Tradition is now offering self-guided tours! Simply click the Schedule a Self-Guided Tour button below to set a time for your private, contactless tour without setting foot in our leasing office. Prefer a personal touch? Fill out a contact form and a member of our leasing team will reach out to accompany you on a guided tour of our community.
Welcome to The Tradition. What to mention first, location, amenities, or service? You’ll love our great Coastal North County location, near Palomar Airport, La Costa Resort, Four Seasons Resort Aviara, Carlsbad State Beach, and only minutes to Camp Pendleton, Del Mar, and Downtown San Diego! The Tradition was designed to please.
Floor Plans
2 Bedroom Floor Plan
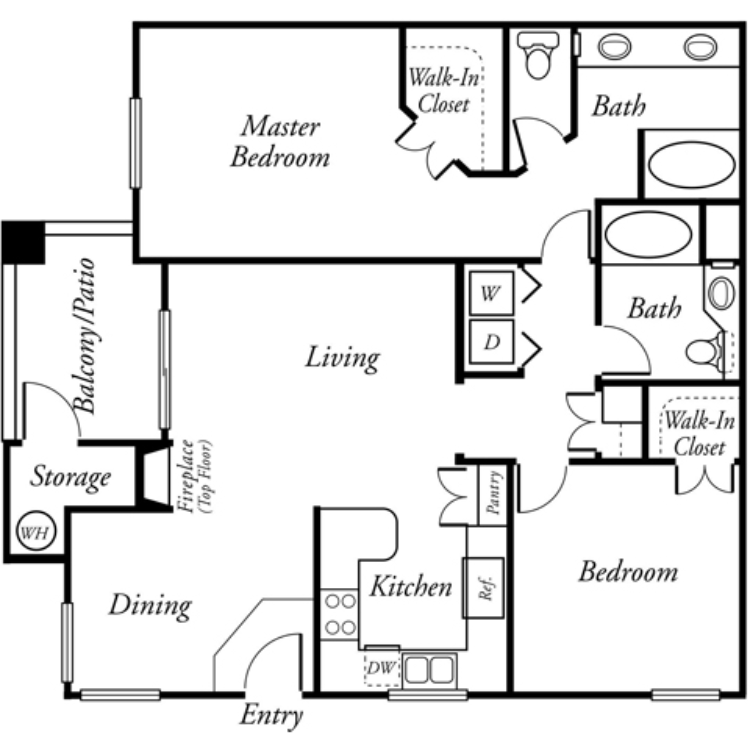
The Artisan
Details
- Beds: 2 Bedrooms
- Baths: 2
- Square Feet: 1123
- Rent: $3265-$3365
- Deposit: $500-$600
Floor Plan Amenities
- Full-Size Washer/Dryer
- Ceiling Fan
- 9-Foot Ceilings
- Gas Fireplace *
- Walk-in Closets
- Crown Molding
- Oversized Tubs
- Quartz Counters *
- Slate Appliances *
- Under-Cabinet Lighting *
- Gas Range
- Dishwasher
- White Cabinets *
- Double Vanity Sink
- Vinyl Plank Flooring *
- Spacious Patios/Balconies With Extra Storage
- Ocean/Canyon Views *
- Kitchen Backsplash *
- USB Outlets *
- Central Air/Heat
* In Select Apartment Homes
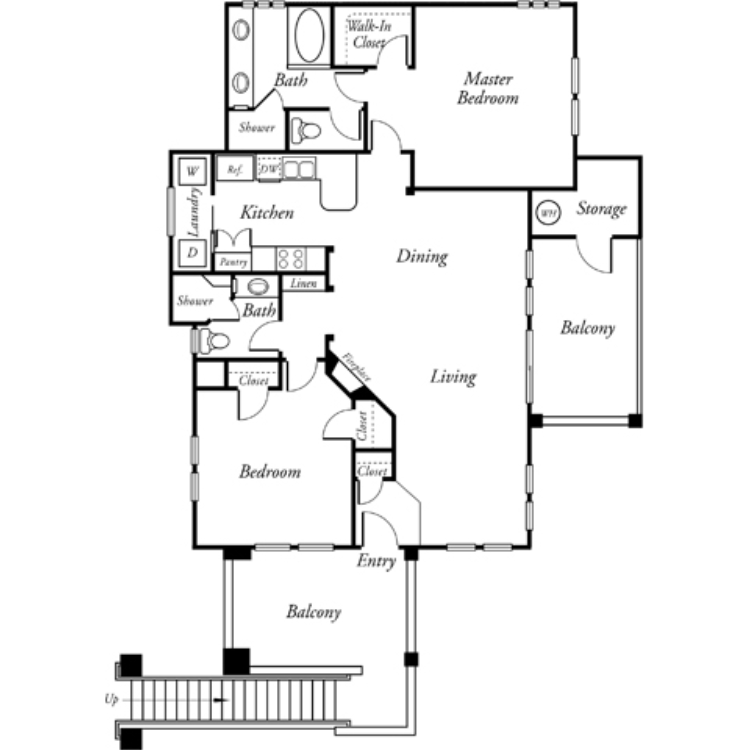
2 Bed 2 Bath
Details
- Beds: 2 Bedrooms
- Baths: 2
- Square Feet: 1382
- Rent: Call for details.
- Deposit: Call for details.
Floor Plan Amenities
- Full-Size Washer/Dryer
- Ceiling Fan
- 9-Foot Ceilings
- Gas Fireplace *
- Walk-in Closets
- Crown Molding
- Oversized Tubs
- Quartz Counters *
- Slate Appliances *
- Under-Cabinet Lighting *
- Gas Range
- Dishwasher
- White Cabinets *
- Double Vanity Sink
- Vinyl Plank Flooring *
- Spacious Patios/Balconies With Extra Storage
- Ocean/Canyon Views *
- Kitchen Backsplash *
- USB Outlets *
- Central Air/Heat
* In Select Apartment Homes
3 Bedroom Floor Plan
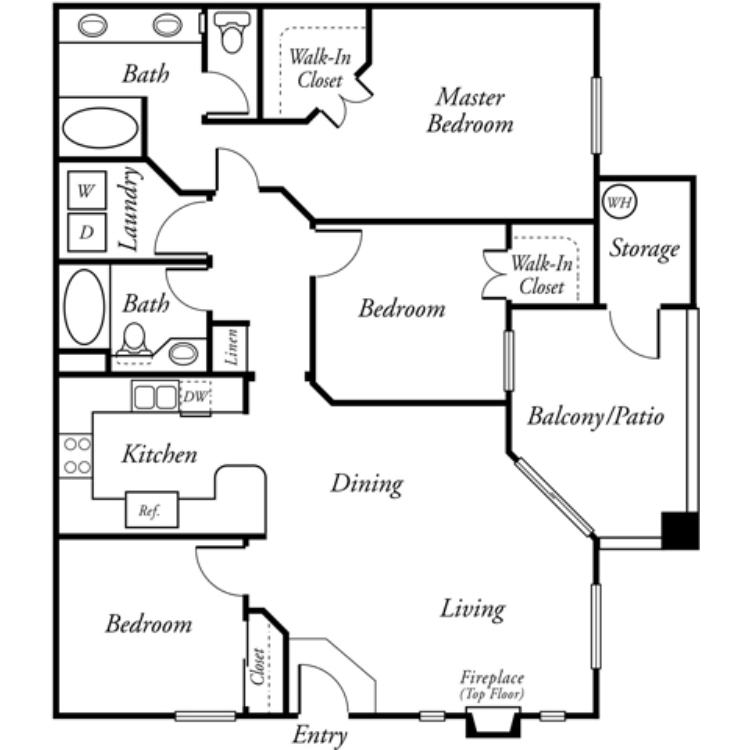
The Blacksmith
Details
- Beds: 3 Bedrooms
- Baths: 2
- Square Feet: 1361
- Rent: $3745-$3825
- Deposit: $600
Floor Plan Amenities
- Full-Size Washer/Dryer
- Ceiling Fan
- 9-Foot Ceilings
- Gas Fireplace *
- Walk-in Closets
- Crown Molding
- Oversized Tubs
- Quartz Counters *
- Slate Appliances *
- Under-Cabinet Lighting *
- Gas Range
- Dishwasher
- White Cabinets *
- Double Vanity Sink
- Vinyl Plank Flooring *
- Spacious Patios/Balconies With Extra Storage
- Ocean/Canyon Views *
- Kitchen Backsplash *
- USB Outlets *
- Central Air/Heat
* In Select Apartment Homes
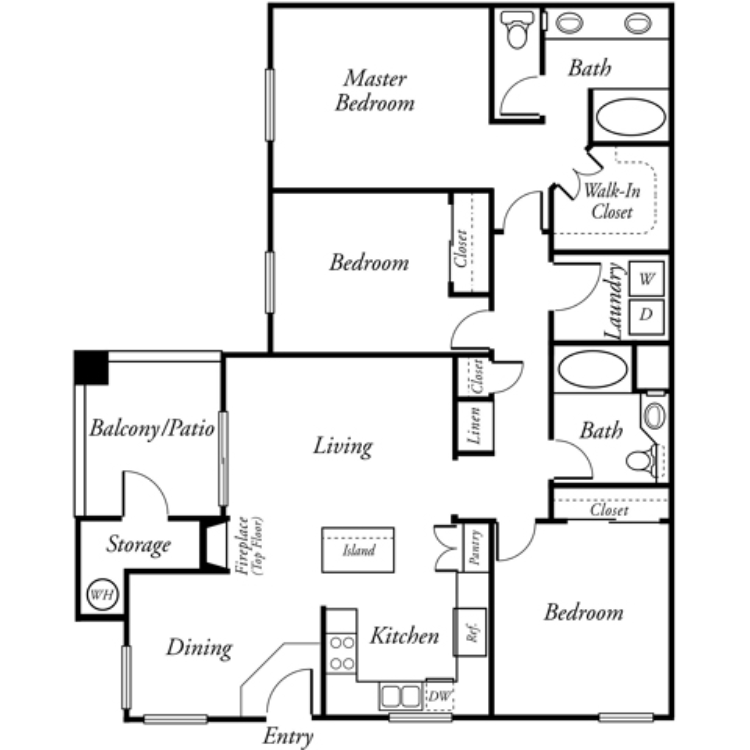
The Carpenter
Details
- Beds: 3 Bedrooms
- Baths: 2
- Square Feet: 1380
- Rent: $3770
- Deposit: $500-$600
Floor Plan Amenities
- Full-Size Washer/Dryer
- Ceiling Fan
- 9-Foot Ceilings
- Gas Fireplace *
- Walk-in Closets
- Crown Molding
- Oversized Tubs
- Quartz Counters *
- Slate Appliances *
- Under-Cabinet Lighting *
- Gas Range
- Dishwasher
- White Cabinets *
- Double Vanity Sink
- Vinyl Plank Flooring *
- Spacious Patios/Balconies With Extra Storage
- Ocean/Canyon Views *
- Kitchen Backsplash *
- USB Outlets *
- Central Air/Heat
* In Select Apartment Homes
Show Unit Location
Select a floor plan or bedroom count to view those units on the overhead view on the site map. If you need assistance finding a unit in a specific location please call us at 760-687-9647 TTY: 711.
Amenities
Explore what your community has to offer
Community Amenities
- Bright Two & Three-Bedroom Garden-Style Homes
- Heated Swimming Pool
- Spa
- Dog Park
- Resident Clubhouse
- Playground
- Fitness Center
- BBQ/Picnic Area
- Courtesy Patrol
- Covered Parking
- Detached Garages
- Exquisite Landscaping
- Ocean or Canyon Views
- Pool Cabanas & Outdoor Seating
- Recycling
- On-Site Management and Maintenance
- Online Rental Payments and Service Requests
Apartment Features
- All Corner Apartment Homes
- Full-Size Washer/Dryer
- Ceiling Fan
- 9-Foot Ceilings
- Gas Fireplace*
- Walk-in Closets
- Crown Molding
- Oversized Tubs
- Quartz Counters*
- Slate Appliances*
- Under-Cabinet Lighting*
- Gas Range
- Dishwasher
- White Cabinets*
- Double Vanity Sink
- Vinyl Plank Flooring*
- Spacious Patios/Balconies With Extra Storage
- Ocean/Canyon Views*
- Kitchen Backsplash*
- USB Outlets*
- Central Air/Heat
* In Select Apartment Homes
Pet Policy
Pet Policy Type: Cat, Dogs Max Number of Pets: 2 Max weight of pets: 60 Pet monthly rent min: $50 Pet Policy: Tradition accepts a maximum of 2 animals per home. Our community requires a monthly pet rent of $50.00 per pet. We have a weight limit of 60 lbs. per animal. Some breed restrictions apply, please contact our leasing office for our complete pet policy information.
Photos
Amenities
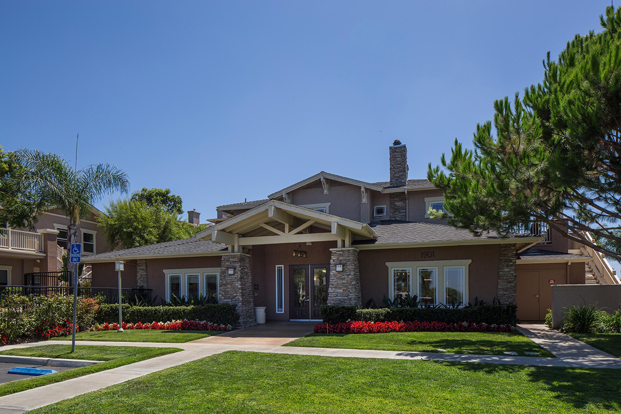
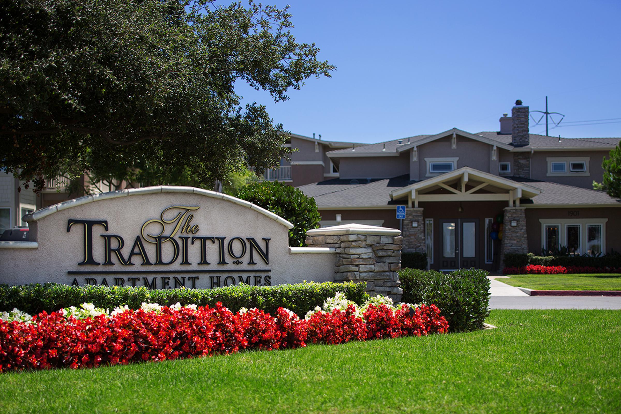
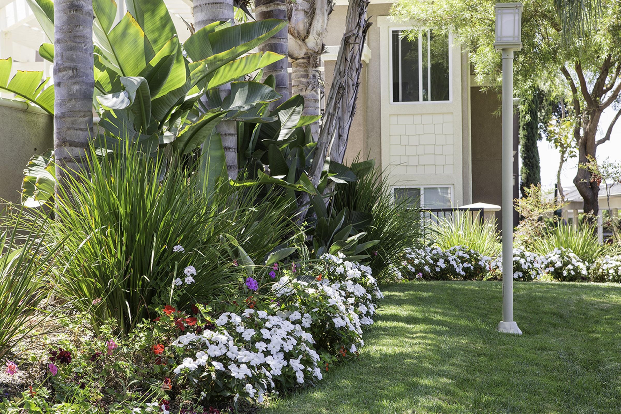
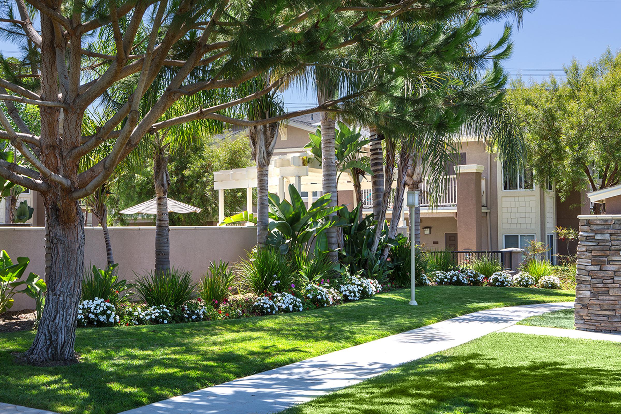
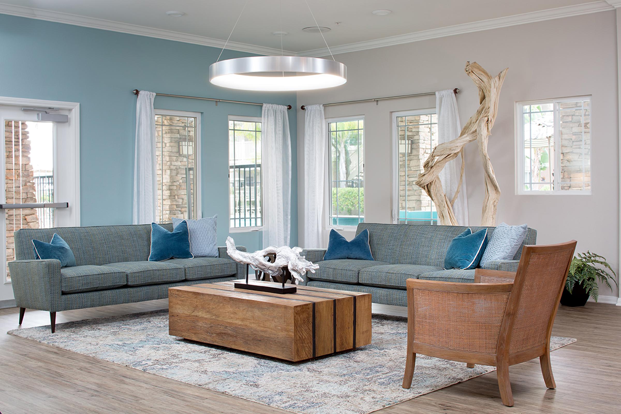
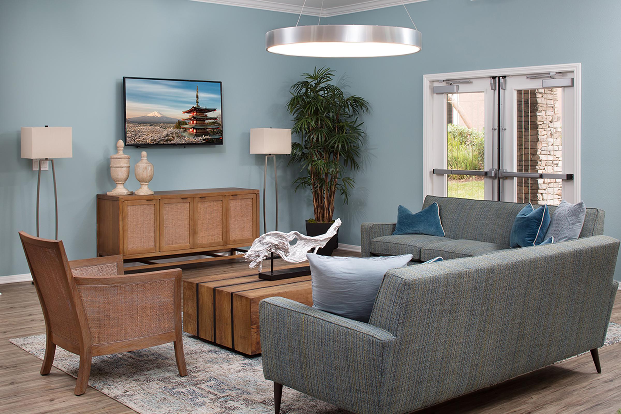
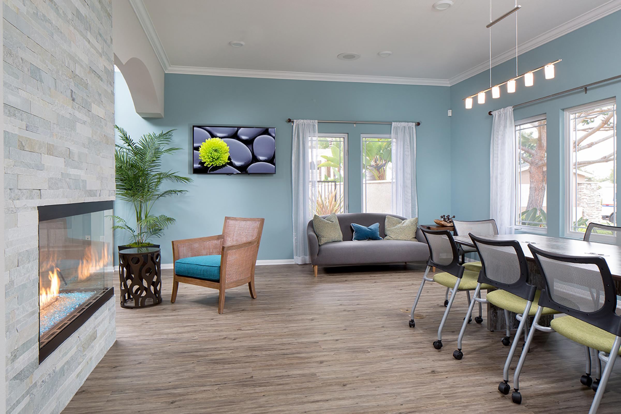
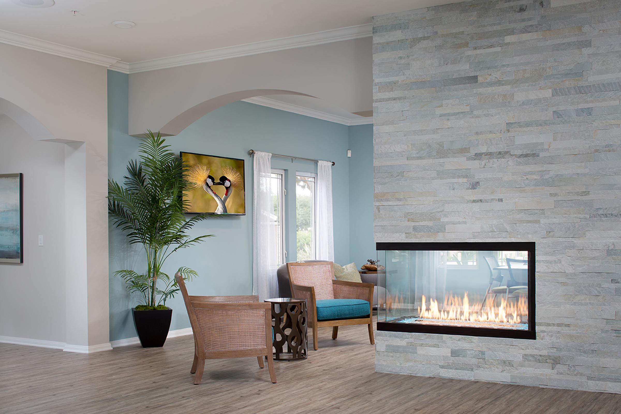
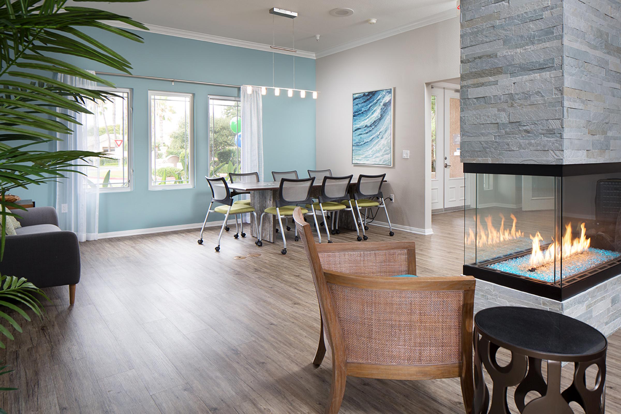
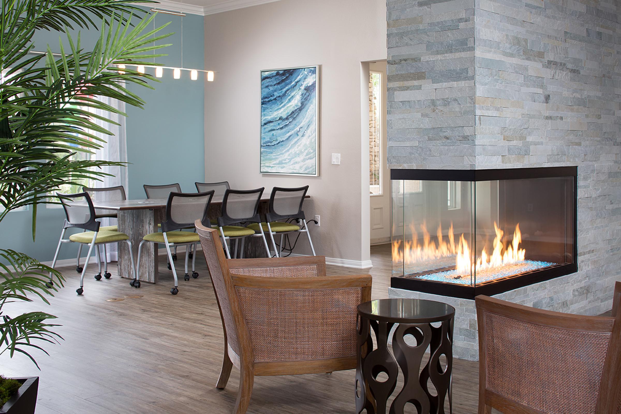
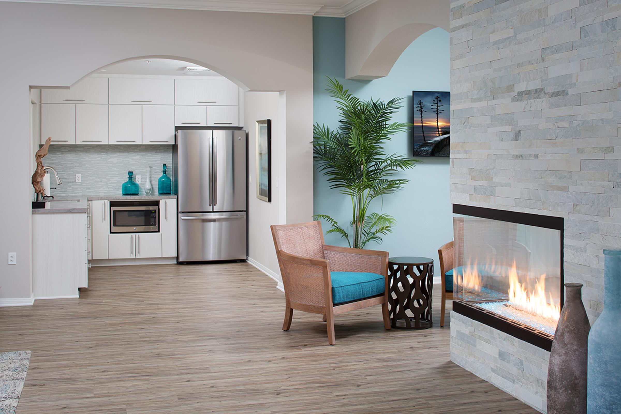
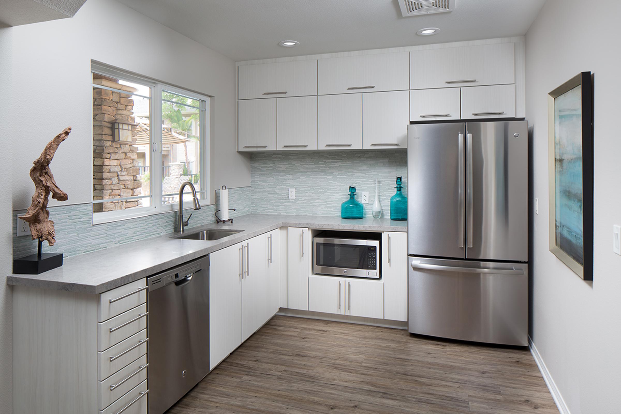
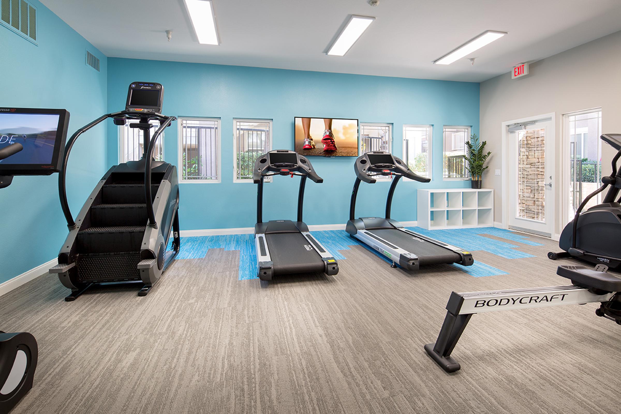
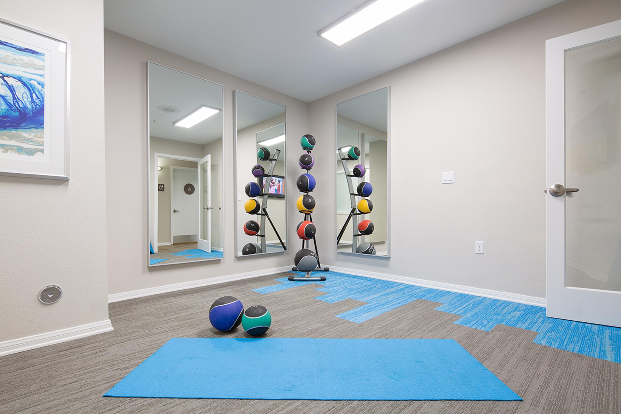
Interiors
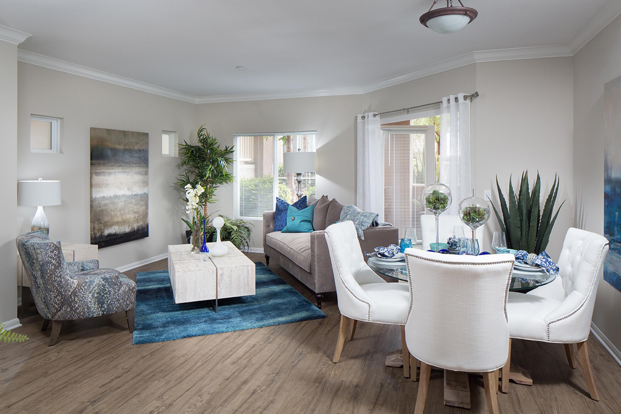
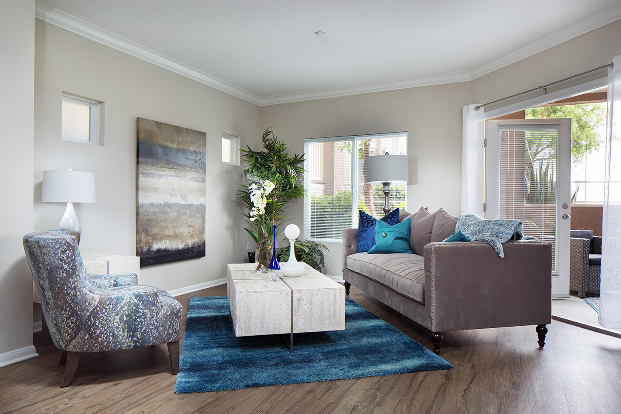
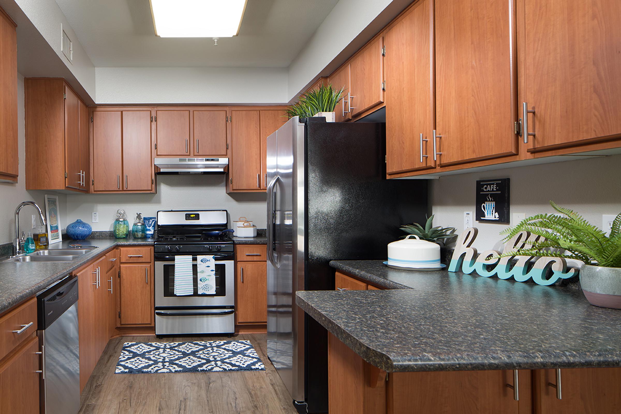
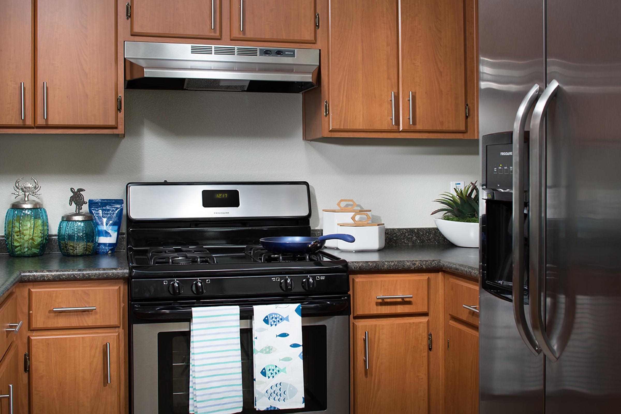
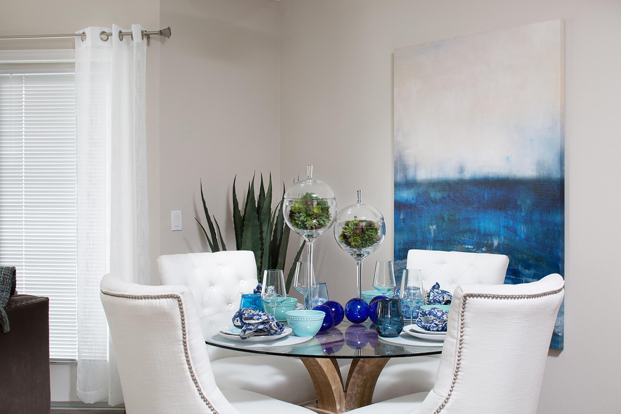
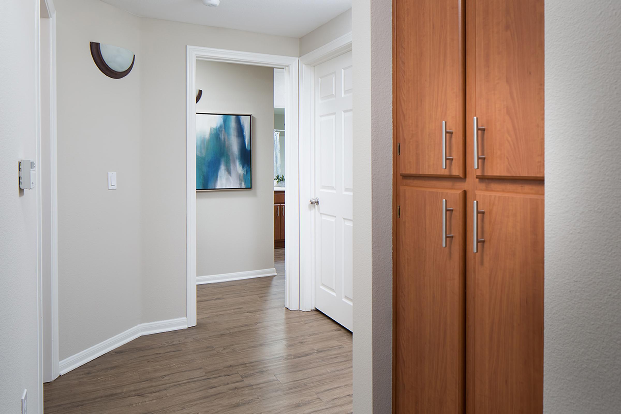
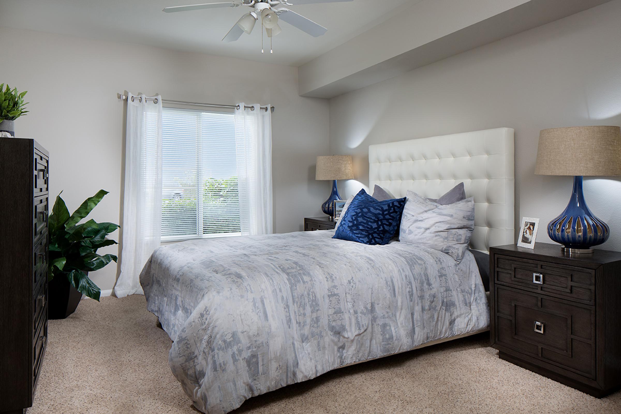
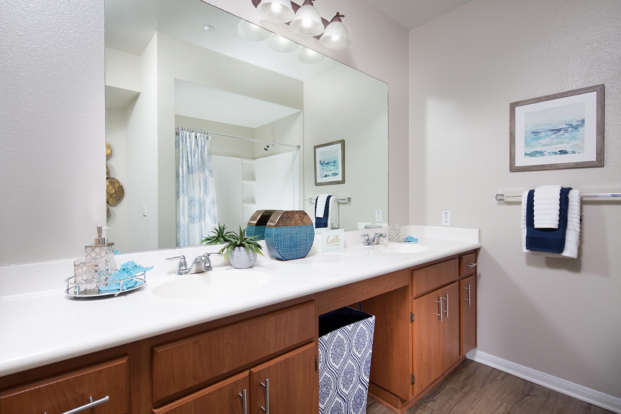
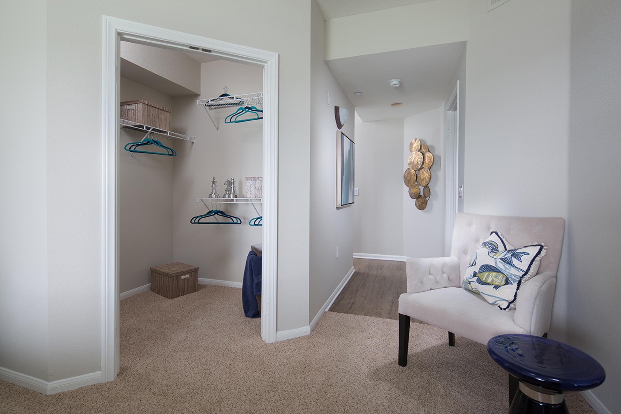
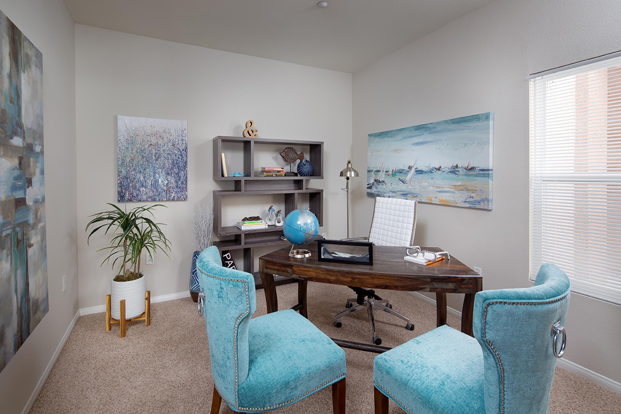
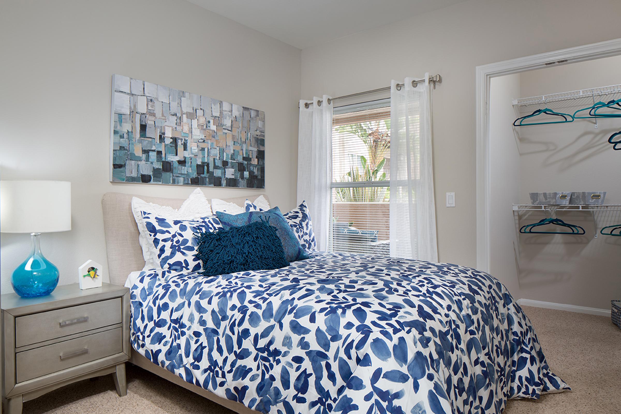
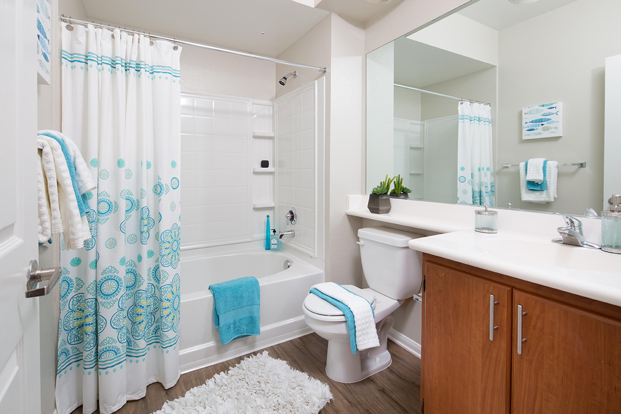
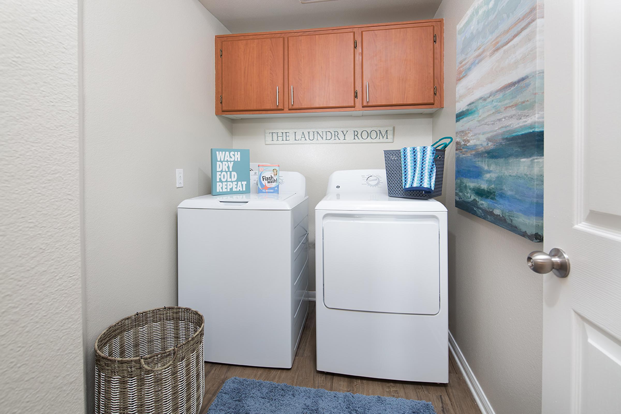
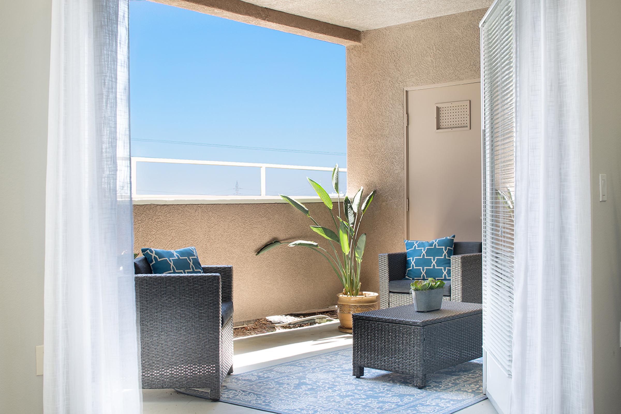
Neighborhood
Points of Interest
Tradition
Located 1901 Cassia Road Carlsbad, CA 92011Bank
Cafes, Restaurants & Bars
Cinema
Elementary School
Entertainment
Fitness Center
Grocery Store
High School
Hospital
Library
Mass Transit
Middle School
Park
Post Office
Preschool
Restaurant
Salons
Shopping
Shopping Center
University
Contact Us
Come in
and say hi
1901 Cassia Road
Carlsbad,
CA
92011
Phone Number:
760-687-9647
TTY: 711
Office Hours
Monday through Friday: 9:00AM to 6:00PM. Saturday: 10:00AM to 5:00PM. Sunday: Closed.